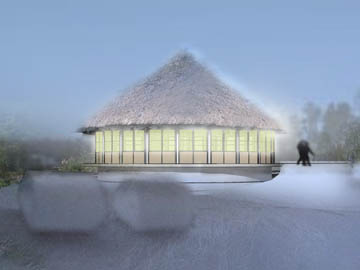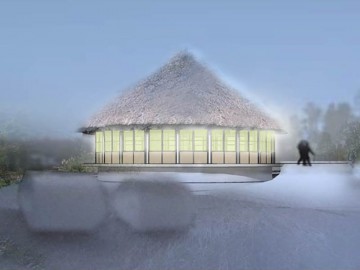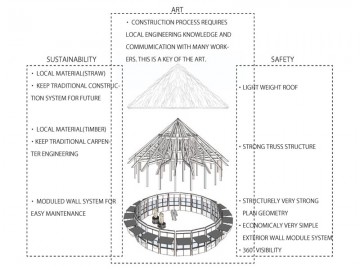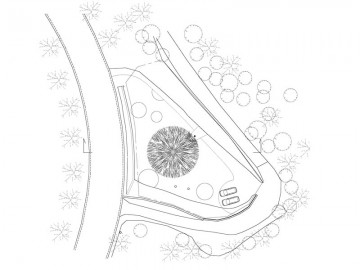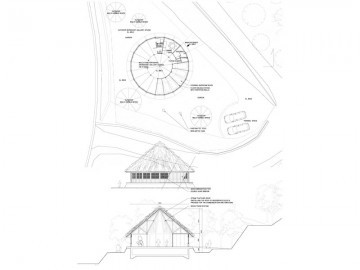Australia House
地域の自然素材を使い、多くの人々の協働を必要とする地域独自の藁葺屋根はその建設過程自体がアートです。モジュール化した、簡素で力強い木造架構と、自由で構造的にも安定した円形の平面形によって、360度内外を見渡せ、活動が周辺環境と積極的に交わります。同時に、強い構造や視認性の高さは災害時でも安心です。また、円錐形の形態は地域拠点としての求心性を高めます。
 Niigata / Japan
Niigata / Japan N/A
N/A Cultural/ Residetial
Cultural/ Residetial 130sqm
130sqm
A simple and strong timber truss framing system which respects traditional local carpentering manner and a flexible free space in a circle shaped plan are structurally very stable and also has a 360 degree visibility to interact with the surroundings. A corn shaped volume symbolizes this space as the community core.
