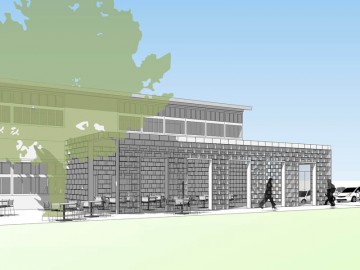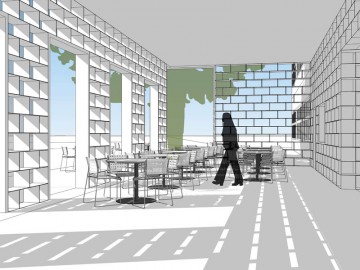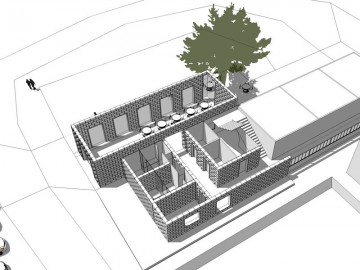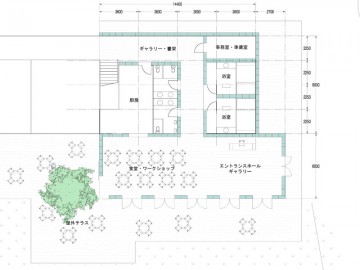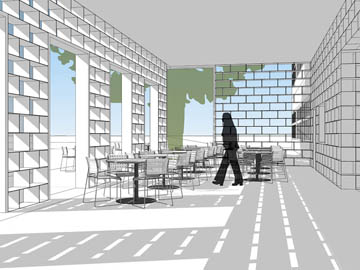Aluminum Box Project
300x600mmをモジュールとするアルミボックスを既存校舎の周りに積み重ね、周囲の景観と共鳴するような様々なスペースを内外に配置します。 このアルミボックスは構造体であり、仕上材、家具、開口部、間仕切りでもあります。また、それぞれのアルミボックスが切り取る風景は異なり、移り変わる太陽の日差しや周辺の景色を、素材の表情を常に変えながら取り込みます。 この空間が様々に使用されることで、アルミボックスの中も変わり、建築全体の表情も常に変化していきます。 ある時はアートがたくさん飾られるギャラリー空間として、また児童文庫としても利用されれば子供の笑顔をアルミボックス越しにみることができるでしょう。週末に朝市が催されれば、アルミボックスがたくさんの野菜で覆われるでしょう。新鮮な農作物をここの食堂で振舞うこともできます。 このようにアルミ空間が様々なアクティビティと共鳴しあって建築の表情を変えていく、そんなゆるやかで居心地のよい空間になれば、この地域を活性化する拠点の一つになるのではないでしょうか。また、アルミボックスは将来工事にも拡張性があると思われます。
 Fukushima, Japan
Fukushima, Japan N/A
N/A Renovation
Renovation 225㎡ (2,500sf)
225㎡ (2,500sf)
We invented an aluminum box(300x600mm module). This box is not only a structure but also a finish material, a furniture, an opening, and a partition wall.
We inserted the new aluminum skin around the existing building. Each aluminum box crop the scene and sun light, and wind differently.
When we use the boxes as a gallery show case, this place will be an art gallery.
When we use the boxes as a bookshelf, this place will be a library.
Even we can put local vegetables and it will be a market on Sunday morning.
By using many different ways, this place will activate the local business and culture with other facilities.
We inserted the new aluminum skin around the existing building. Each aluminum box crop the scene and sun light, and wind differently.
When we use the boxes as a gallery show case, this place will be an art gallery.
When we use the boxes as a bookshelf, this place will be a library.
Even we can put local vegetables and it will be a market on Sunday morning.
By using many different ways, this place will activate the local business and culture with other facilities.
