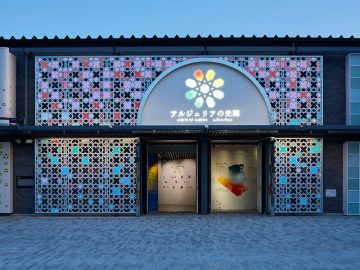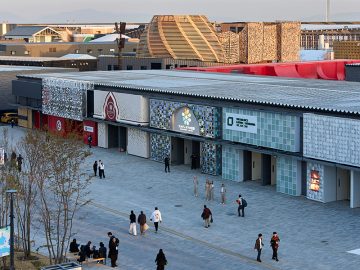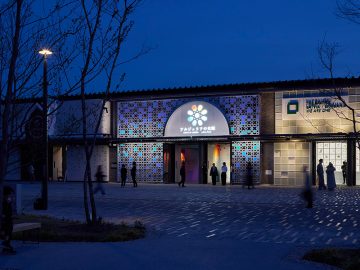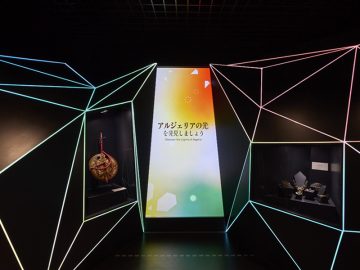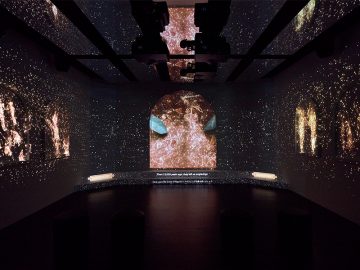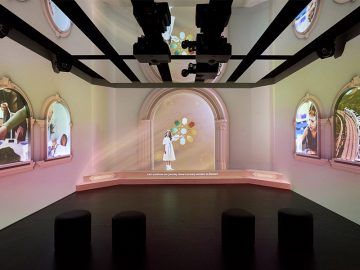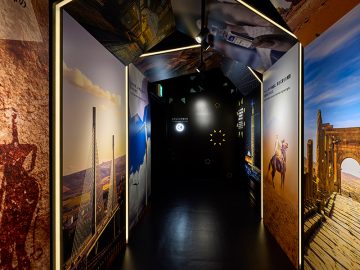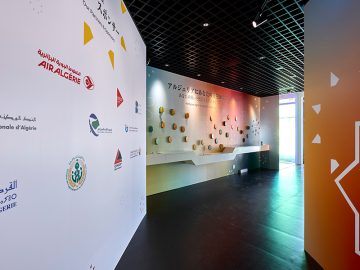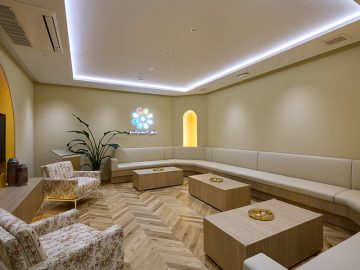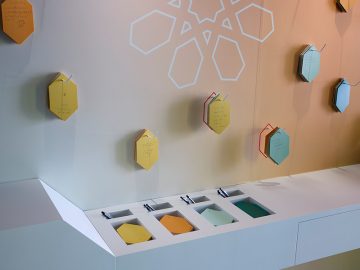Osaka Expo Algeria Pavilion
世界で4年に一度開催される国際博覧会が2025年に大阪で行われることになりました。パビリオン運営企画を統括する企業を支えながら、プロポーザルから参加させて頂き、光栄にも日本国内での設計を担当させて頂く機会を得ることができました。
地上2階、全体で約400㎡の空間に、アフリカ大陸で最も広い面積を持つアルジェリアの歴史、地理、産業、文化などを回遊形式で計画致しました。
デジタル技術を駆使した展示内容に加えて、古代の楽器や宝飾品、石器など実際に目で見て、質感や、匂いなどを感じて頂くことは実際の空間でしか体験できない事であり、それこそが博覧会の醍醐味であり建築空間が持つ力だと、今回のプロジェクトで改めて実感致しました。
内部空間はイスラム的な街並みのように、細い路地や広場が迷宮のようにつながるように配置され、展示品をゆっくり見て頂くようになっております。
ファサードはイスラムの幾何学模様の金属と光学的な偏光フィルムを組み合わせたスクリーンを設置して、太陽の動きに合わせて常に表情を変化するデザインとなっております。
管理空間はパビリオンの安全を常に制御し、要人を迎える応接室やオフィス空間などが配置されております。
地上2階、全体で約400㎡の空間に、アフリカ大陸で最も広い面積を持つアルジェリアの歴史、地理、産業、文化などを回遊形式で計画致しました。
デジタル技術を駆使した展示内容に加えて、古代の楽器や宝飾品、石器など実際に目で見て、質感や、匂いなどを感じて頂くことは実際の空間でしか体験できない事であり、それこそが博覧会の醍醐味であり建築空間が持つ力だと、今回のプロジェクトで改めて実感致しました。
内部空間はイスラム的な街並みのように、細い路地や広場が迷宮のようにつながるように配置され、展示品をゆっくり見て頂くようになっております。
ファサードはイスラムの幾何学模様の金属と光学的な偏光フィルムを組み合わせたスクリーンを設置して、太陽の動きに合わせて常に表情を変化するデザインとなっております。
管理空間はパビリオンの安全を常に制御し、要人を迎える応接室やオフィス空間などが配置されております。
 Osaka
Osaka
 Pavilion
Pavilion 400 sqm
400 sqm
We are honored to have been involved in the proposal and subsequent design of a pavilion for Expo 2025, the internationally renowned world exposition held every four years—this time taking place in Osaka, Japan. Supporting the lead company overseeing the overall pavilion operations, we were privileged to be entrusted with the domestic architectural design.
Spanning approximately 400 square meters over two floors, the pavilion is designed as a journey through the diverse history, geography, industries, and culture of Algeria—the largest country on the African continent.
In addition to digital installations, visitors can experience authentic artifacts such as ancient musical instruments, jewelry, and stone tools. These elements, which engage the senses of touch and smell, offer an experience only possible within a physical space—reminding us once again of the unique power of architectural environments and the true essence of a world exposition.
The interior is arranged like an Islamic townscape, with narrow alleyways and open squares connecting in a labyrinthine layout that encourages visitors to explore the exhibits at a leisurely pace.
The façade features a dynamic screen composed of traditional Islamic geometric patterns crafted in metal, layered with optically variable film. This design constantly shifts in appearance in response to the movement of the sun, bringing the pavilion to life throughout the day.
Supporting facilities are integrated to ensure pavilion safety and include spaces such as reception rooms for VIP guests and administrative offices.
Spanning approximately 400 square meters over two floors, the pavilion is designed as a journey through the diverse history, geography, industries, and culture of Algeria—the largest country on the African continent.
In addition to digital installations, visitors can experience authentic artifacts such as ancient musical instruments, jewelry, and stone tools. These elements, which engage the senses of touch and smell, offer an experience only possible within a physical space—reminding us once again of the unique power of architectural environments and the true essence of a world exposition.
The interior is arranged like an Islamic townscape, with narrow alleyways and open squares connecting in a labyrinthine layout that encourages visitors to explore the exhibits at a leisurely pace.
The façade features a dynamic screen composed of traditional Islamic geometric patterns crafted in metal, layered with optically variable film. This design constantly shifts in appearance in response to the movement of the sun, bringing the pavilion to life throughout the day.
Supporting facilities are integrated to ensure pavilion safety and include spaces such as reception rooms for VIP guests and administrative offices.
