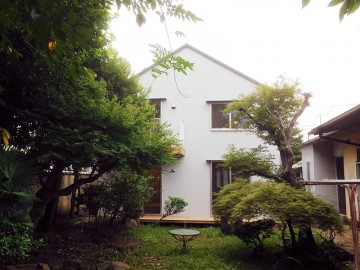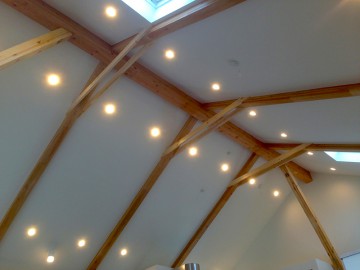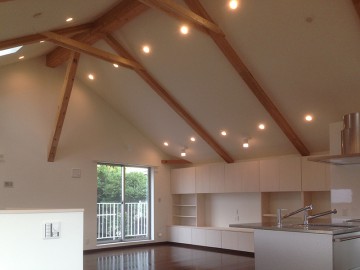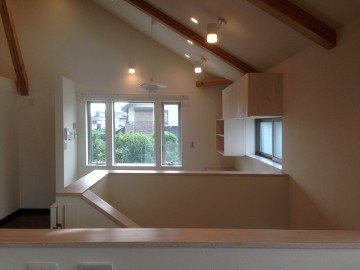F-House
本計画は、東京・目黒に近い静かな住宅街に位置する住宅の計画です。この地域では、それぞれの建物が形態や色彩、道路や隣棟との距離に配慮しながら、落ち着いた街並みを形成しています。施主はこの地で育った方であり、彼の記憶にある原風景を大切にしたいという想いを受けて、我々も周辺環境への調和に十分配慮しながら設計スタディを重ねました。
建物は、間口4間(7.28m)の正方形平面を基本とし、2階にリビング・ダイニング・キッチン・書斎コーナーなどの「集う場」を配置しました。周囲の木々の緑に包まれるような開放的な空間を意識し、また風の通り道にも配慮して開口部を計画。外部環境との豊かな関係性を築くことを目指しました。木造架構による無柱空間を採用することで、4間角の平面形を感じさせない柔らかな空間構成を提案しています。
1階には、気積や快適性に配慮して、寝室・洗面・浴室・トイレなどのプライベート空間を配置しました。日本建築の伝統的な木造架構を現代的に合理化・単純化することで、空間の開放性と将来的な柔軟性を両立した住まいを目指しています。
建物は、間口4間(7.28m)の正方形平面を基本とし、2階にリビング・ダイニング・キッチン・書斎コーナーなどの「集う場」を配置しました。周囲の木々の緑に包まれるような開放的な空間を意識し、また風の通り道にも配慮して開口部を計画。外部環境との豊かな関係性を築くことを目指しました。木造架構による無柱空間を採用することで、4間角の平面形を感じさせない柔らかな空間構成を提案しています。
1階には、気積や快適性に配慮して、寝室・洗面・浴室・トイレなどのプライベート空間を配置しました。日本建築の伝統的な木造架構を現代的に合理化・単純化することで、空間の開放性と将来的な柔軟性を両立した住まいを目指しています。
 Shinagawa, Tokyo
Shinagawa, Tokyo Private
Private New Construction, Single family house
New Construction, Single family house 102 sqm
102 sqm
This project is a residence planned for a quiet neighborhood near Meguro in Tokyo. In this area, many buildings are designed with careful consideration for their form, color, and setbacks from roads and neighboring structures, contributing to a harmonious streetscape. The client, who grew up in this neighborhood, wished to preserve the original scenery of their childhood memories. In response, we approached the design with sensitivity to the surrounding environment.
The house is based on a square plan measuring four ken (7.28 meters) per side. The upper floor serves as the primary living area, comprising the living room, dining room, kitchen, and a study corner — spaces for gathering. Openings were carefully positioned to embrace the greenery of the surrounding trees and to allow natural ventilation. A wooden structural system was employed to create a column-free space, softening the perception of the rigid square plan.
On the ground floor, we placed the private areas — bedrooms, bathroom, washroom — with attention to appropriate volume and comfort. By rationally simplifying the traditional Japanese timber construction method, we aimed to create a home that offers both openness and the flexibility to accommodate various lifestyles.
The house is based on a square plan measuring four ken (7.28 meters) per side. The upper floor serves as the primary living area, comprising the living room, dining room, kitchen, and a study corner — spaces for gathering. Openings were carefully positioned to embrace the greenery of the surrounding trees and to allow natural ventilation. A wooden structural system was employed to create a column-free space, softening the perception of the rigid square plan.
On the ground floor, we placed the private areas — bedrooms, bathroom, washroom — with attention to appropriate volume and comfort. By rationally simplifying the traditional Japanese timber construction method, we aimed to create a home that offers both openness and the flexibility to accommodate various lifestyles.



